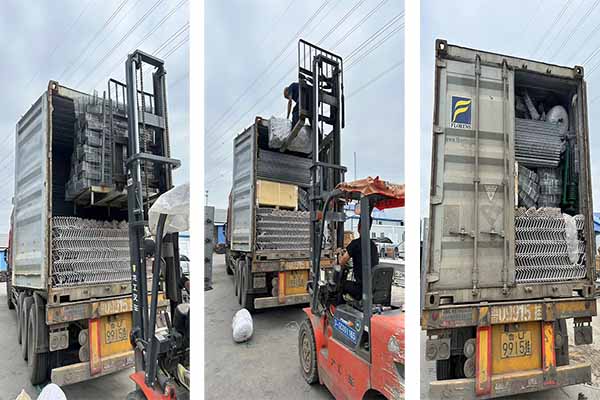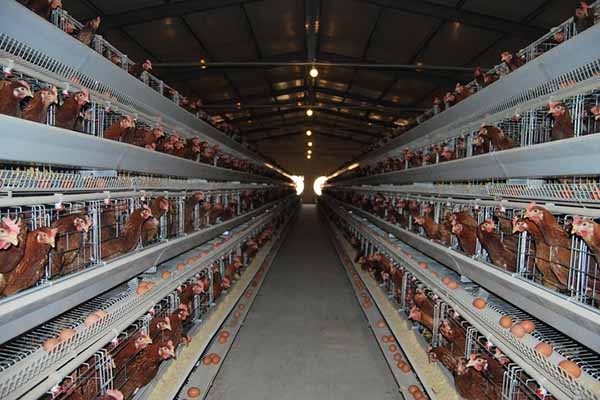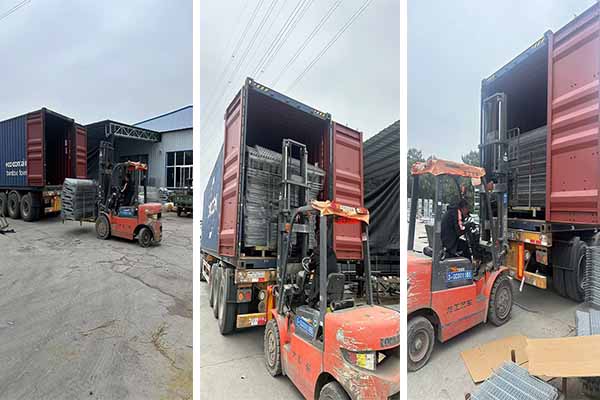Chicken House Design Of 20000 Broilers
Dimensions: 77m (L) x 12m (W) x 3.2m (H)
Type: Closed chicken house
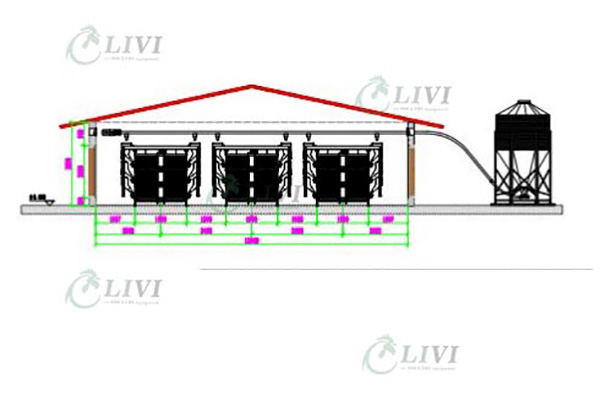
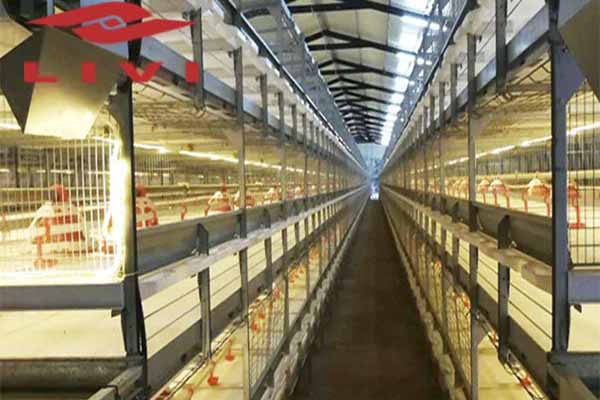

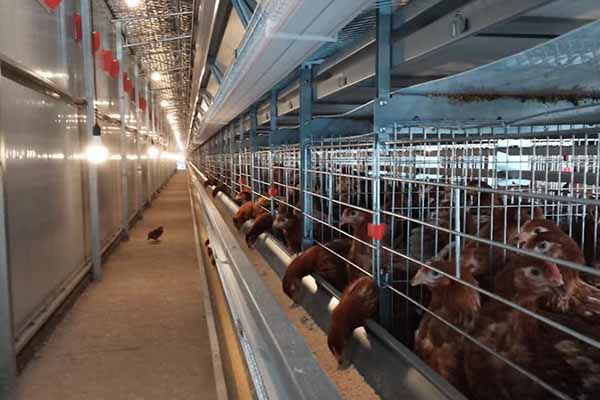
Livi Machinery has designed a comprehensive chicken house design of 20000 broilers for a Moroccan chicken farmer, featuring advanced automation and optimal space utilization. The closed chicken house measures 77 meters in length, 12 meters in width, and 3.2 meters in height, accommodating 20000 broilers using H-type battery cages.
Poultry House Specifications
Dimensions: 77m (L) x 12m (W) x 3.2m (H)
Type: Closed chicken house
Battery Cage System
Cage Type: H-type broiler cages
Tiers: 3 tiers per cage
Total Cages: 198 sets
Configuration: 3 rows, each with 66 sets of cages
Capacity: 20000 broilers
Automatic Poultry Equipment
Feeding System
Automated feeding equipment ensures uniform feed distribution.
Reduces labor and feed wastage.
Manure Removal System
Automated cleaning system for efficient waste management.
Enhances hygiene and reduces disease risk.
Environmental Control System
Advanced climate control to maintain optimal conditions.
Includes ventilation, heating, and cooling systems.

Benefits
Efficiency: Automated systems streamline operations and reduce labor costs.
Hygiene: Improved waste management and climate control promote healthier broilers.
Space Utilization: H Type 3 tiers broiler cage system maximizes space usage within the poultry house.
This innovative chicken house design by Livi Machinery provides a robust, efficient, and scalable approach to broiler farming, ensuring high productivity and sustainability for the Moroccan farmer.
If you would like a free chicken design, please leave us a message.



