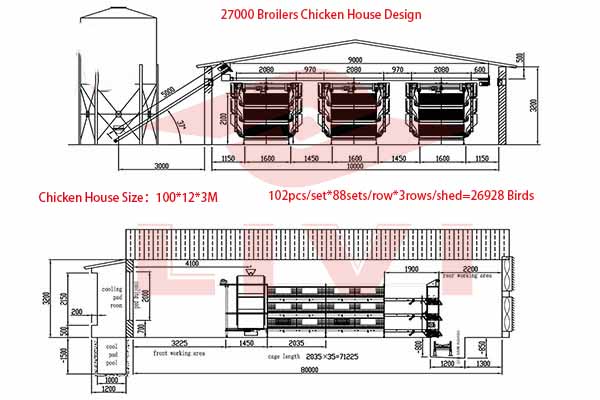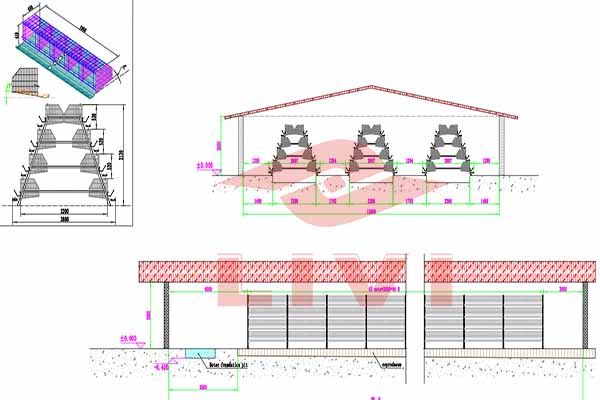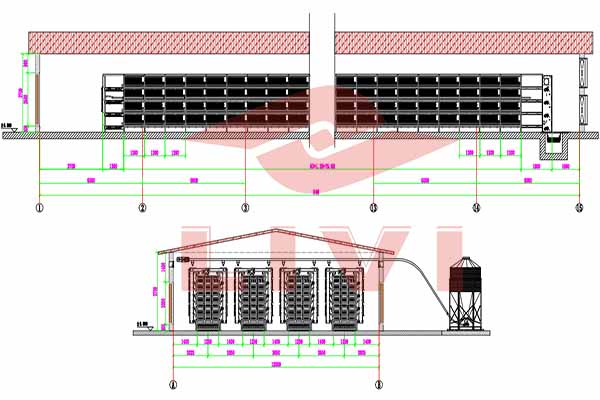Chicken House Blueprints: Essential Plans for Commercial Farms
Commercial farms require strategic planning to maximize productivity and minimize costs. One critical component is the design of the chicken house. In this article, we will delve into the importance of chicken house blueprints and provide insights for commercial farm owners and investors.
Understanding Chicken House Blueprints
Chicken house blueprints are detailed plans that outline the construction of a poultry facility. These plans consider various factors, including layout, size, and ventilation. A well-designed blueprint ensures the health and well-being of the chickens, as well as optimal growth conditions.
Key components of a chicken house blueprint include:

- Layout: Determines the placement of equipment, feeding areas, and resting spaces for chickens.
- Size: Affects the number of chickens that can be housed comfortably, reducing overcrowding and stress.
- Ventilation: Ensures proper air circulation, reducing ammonia levels and maintaining optimal temperatures.
- Lighting: Helps regulate the chickens’ circadian rhythm, promoting growth and egg production.
According to a study by the University of Arkansas, well-ventilated chicken houses can increase egg production by up to 10%. This highlights the importance of considering these factors in chicken house blueprints.
Key Considerations for Chicken House Design
When designing a chicken house for a commercial farm, several factors must be taken into account:
- Climate: The blueprint should consider the climate of the region to ensure optimal conditions for the chickens throughout the year.
- Local Regulations: Comply with local building codes and regulations to avoid legal issues.
- Costs: Design a cost-effective chicken house without compromising the health and well-being of the chickens.
- Sustainability: Consider eco-friendly materials and practices to minimize the farm’s environmental impact.
For example, a chicken house designed for a cold climate should incorporate insulation and heating systems, while a hot climate requires effective ventilation and shade.

Why Choose LIVI Machinery for Your Chicken House Design and Equipment Needs
LIVI Machinery offers comprehensive solutions for commercial chicken farms, including free chicken house design plans and equipment quotes. Our team of experts has years of experience in the poultry industry, ensuring that your farm operates efficiently and profitably.
Benefits of working with LIVI Machinery include:
- Professional Designs: Tailored blueprints that optimize space, ventilation, and lighting.
- High-Quality Equipment: Durable and reliable equipment to meet the demands of your commer
 cial farm.
cial farm. - Competitive Pricing: Cost-effective solutions that maximize your investment returns.
Don’t settle for less when it comes to your chicken house. Contact us today to get a free quote and start planning your commercial farm’s future with LIVI Machinery.
For more information or to discuss your chicken house blueprint needs, please leave a comment below or visit our website.




