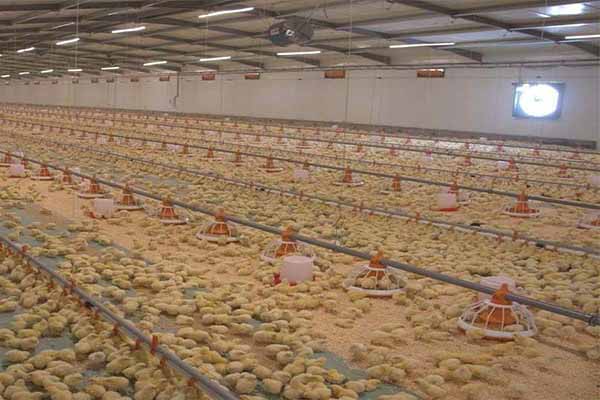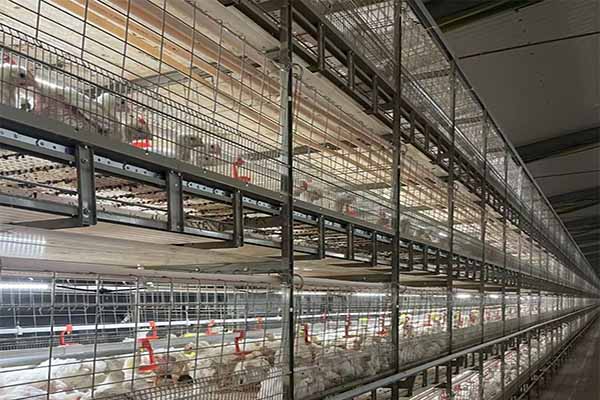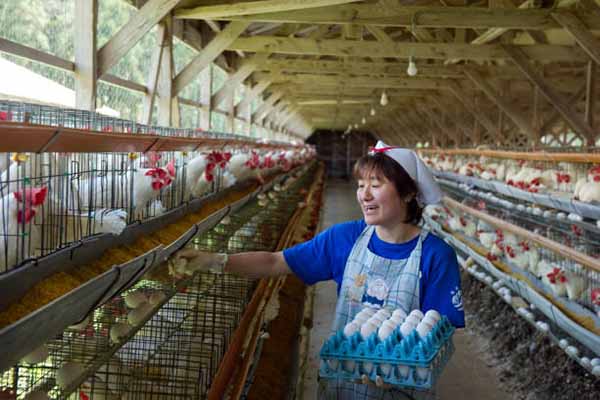Chicken House Design for 10000 Layers
Our Chicken House Design Of 10000 Layers And Complete display of the actual breeding situation.
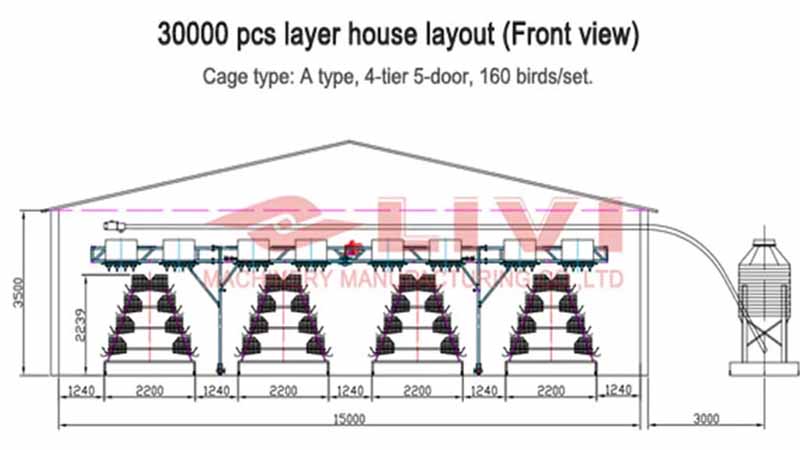
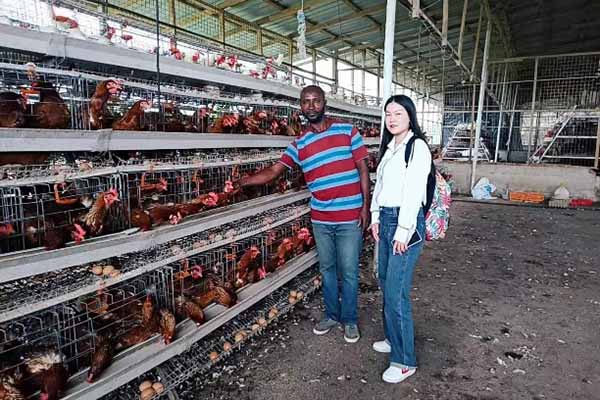
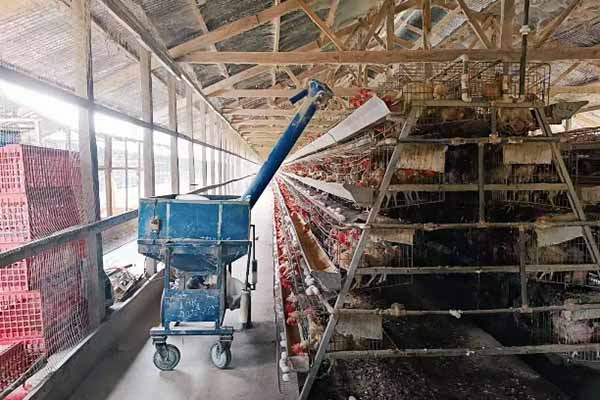
Our Chicken House Design For 10000 Layers And Complete display of the actual breeding situation.
- The poultry house dimensions are 45m x 15m x 3.5m.
- The chicken house design for 10000 layers utilizes A-type layer cages.
- Each A-type layer cage unit has 4 tiers and 5 doors, accommodating 160 birds.
- A total of 64 A-type layer cage units will be installed, allowing for a maximum capacity of 10,240 layer hens.
- The layer cages will be arranged in 4 rows, with 16 A-type units per row within the poultry house.
- The facility will be equipped with automated feeding and manure cleaning systems to optimize the operation.



