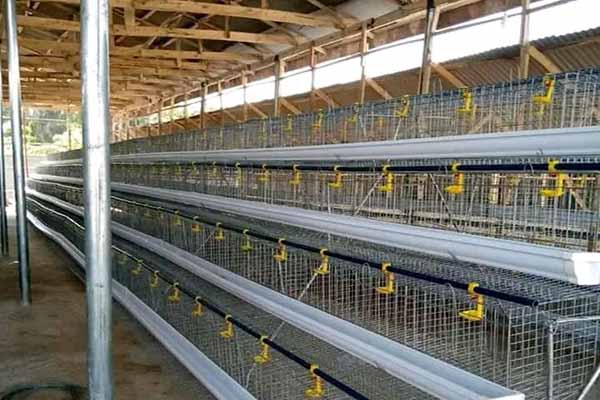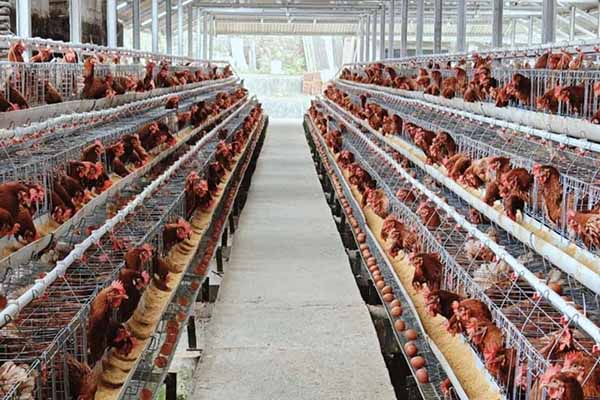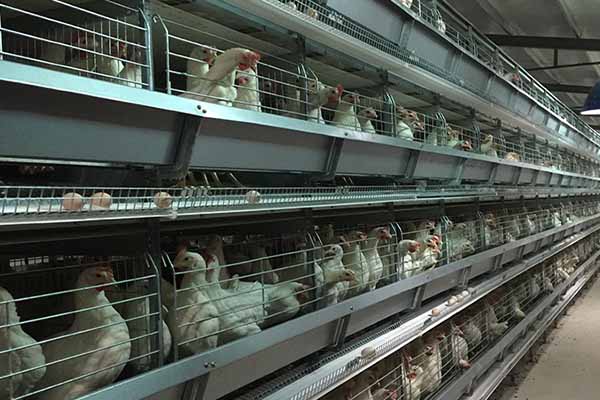Chicken House Design for 100,000 Layers
Livi Machinery presents a comprehensive chicken house design of 100,000 layers in a single, fully automated chicken house.
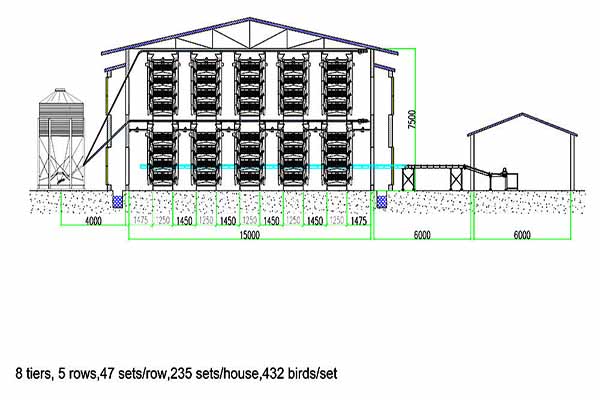
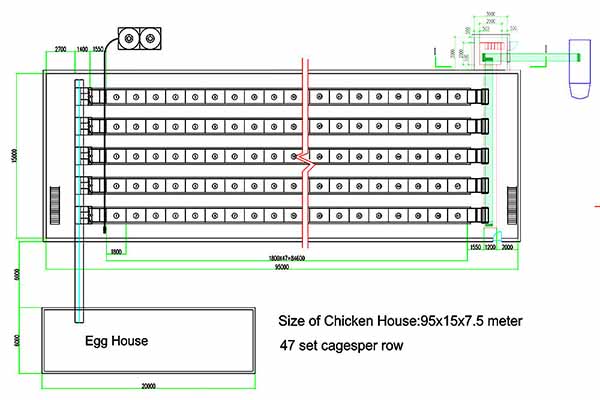
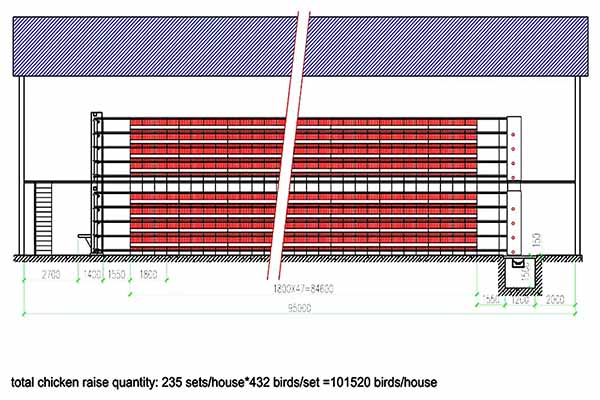
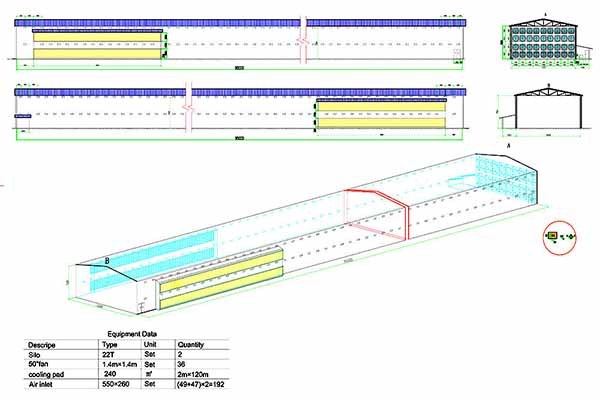
Livi Machinery presents a comprehensive chicken house design of 100,000 layers in a single, fully automated chicken house. This solution integrates advanced automation and efficient space utilization.

Chicken House Dimensions
- Size: 95m (L) x 15m (W) x 7.5m (H)
- Type: Enclosed structure
Cage System
- Type: H-type, fully automated
- Tiers: 8 tiers chicken cage
- Layout: 5 rows of cages, 47 sets per row, totaling 235 sets
- Capacity: 100,000 layers in one house

Automation Features
- Egg Collection: Automated system with conveyor belts directly transporting eggs to an external egg storage room (20m x 6m).
- Manure Removal: Fully automated cleaning system.
- Feeding & Watering: Automated systems connected to two external silos, each with a 22-ton capacity.
Structural Design
- Two-Level Access: Sturdy steel mesh divides the house into two levels, allowing farmers easy access to monitor chickens on the second tier.

Environmental Control
- Equipment: Includes fans, cooling pads, and side fans to maintain optimal conditions inside the chicken house.

This chicken house design maximizes efficiency and productivity, making large-scale poultry farming more manageable with Livi Machinery’s advanced automated systems.
Contact us now for a free chicken design.



