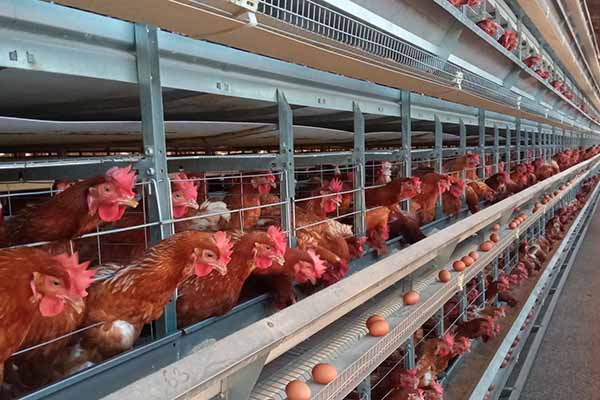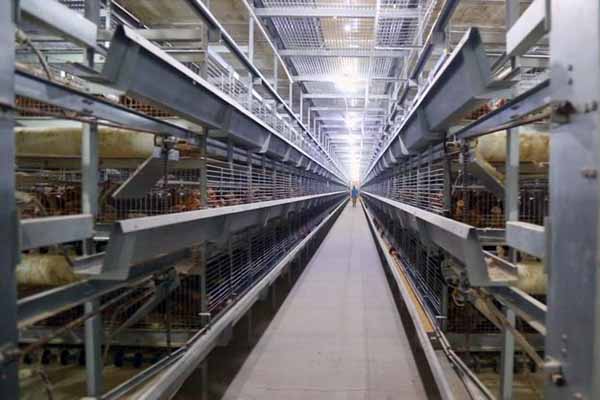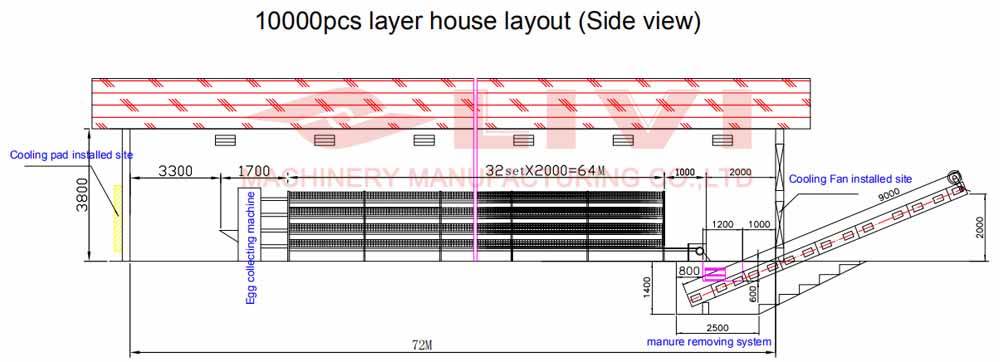Chicken House Design for 20,000 Layers in Zambia
Layer House Dimensions: 90m * 13m * 2.5m.
Cage Setup: 126 sets of A-type layer cages arranged in 3 rows, with 42 sets of chicken cages per row. This layout accommodates up to 20,160 layers.
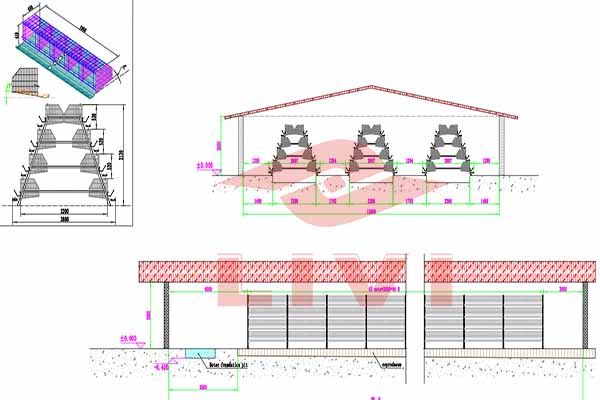
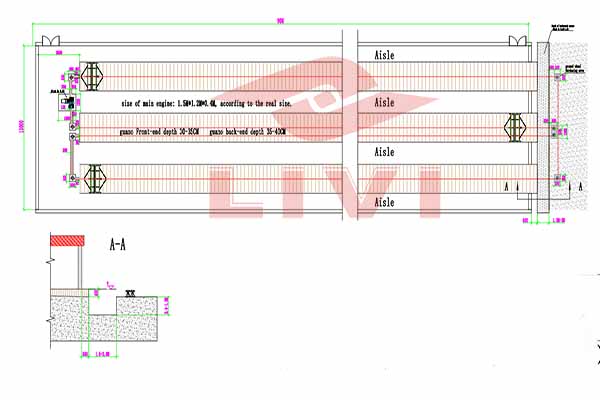
Livi Machinery has designed a state-of-the-art poultry house in Zambia for a farmer looking to raise 20,000 layers. The farm uses our high-quality A-type layer battery cage systems, with each cage measuring 195*45*41cm and housing 160 hens.
Key Features of the Design:
- Layer House Dimensions: 90m * 13m * 2.5m.
- Cage Setup: 126 sets of A-type layer cages arranged in 3 rows, with 42 sets of chicken cages per row. This layout accommodates up to 20,160 layers.
- Cleaning System: Livi recommended a scraper-type manure removal system, requiring just one motor to clear manure from all three rows.
- Poultry Cleaning System Dimensions: 1.5m * 1.2m * 0.4m, adjustable as needed.
- Manure Trenches: Specially designed to facilitate efficient manure collection with a depth of 30-40cm.
This comprehensive chicken house design ensures efficient production while maintaining a clean, healthy environment for the hens.
Leave us a message for a free chicken design.



