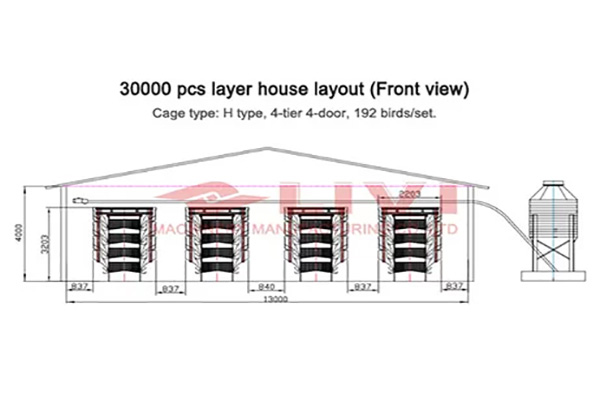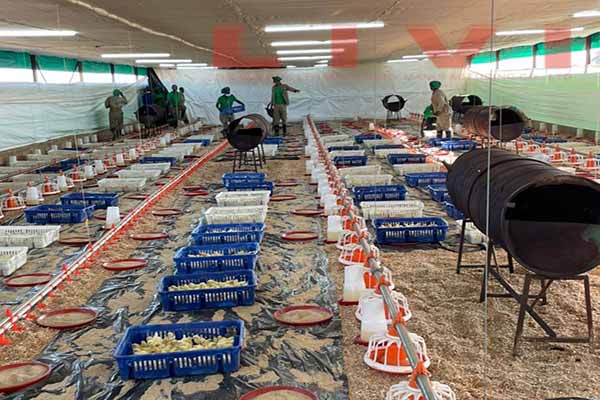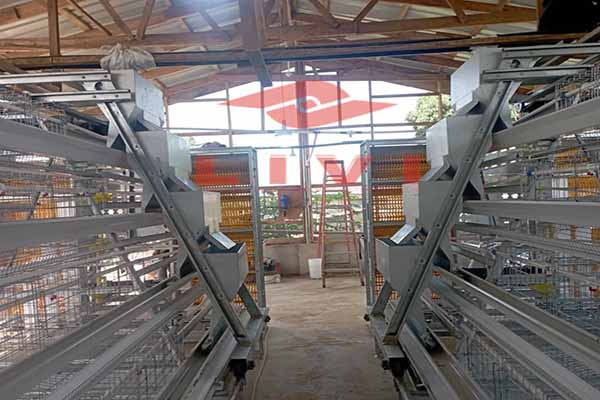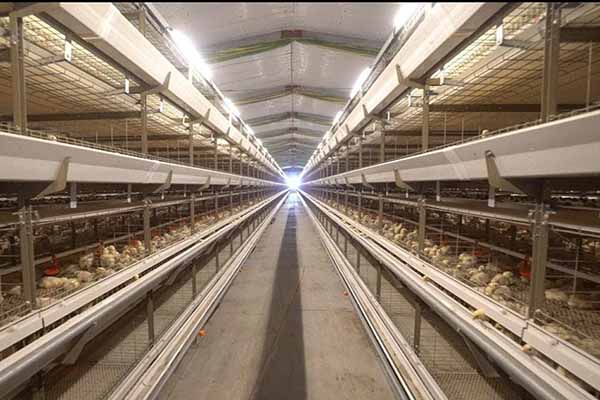Chicken House Design for 30,000 Layers
Livi Machinery shares with you our Chicken House Design for 30,000 Layers using H-type layer cage.

Livi Machinery shares with you our Chicken House Design for 30,000 Layers using H-type layer cage.
Dimensions: The chicken house measures 60 meters in length, 13 meters in width, and 4 meters in height.
Chicken Cage Type: Utilize 160 sets of H-type layer cage for housing the layers. Each H-type cage consists of 4 tiers with 4 doors, accommodating 192 layers per set.
Capacity: With 160 sets of H-type cage, the maximum capacity within the chicken house reaches 30,720 layers.
Layout: Arrange the H-type cages in 4 rows with 40 sets of cages per row.
Automation Equipment:
- Automatic Egg Collection System: Install an automated system for collecting eggs to enhance efficiency and reduce manual labor.
- Automatic Manure Removal System: Incorporate a system for automatically removing manure to maintain hygiene and cleanliness within the chicken house.
- Automatic Feeding System: Implement an automated feeding system to ensure consistent and timely feeding of the layers.
By integrating these automated systems, the chicken house design can operate efficiently with minimal manual intervention, maximizing productivity and hygiene standards.
Leave us a comment for your free chicken house design.





