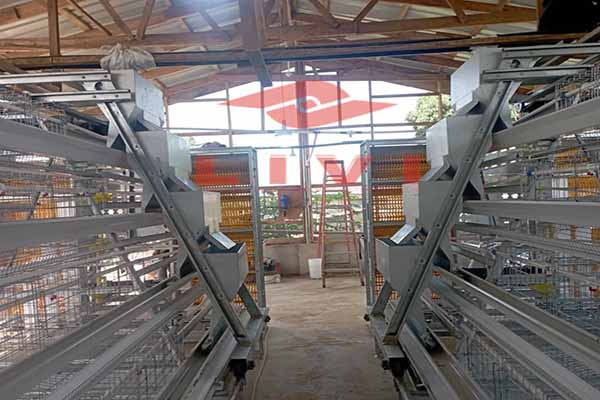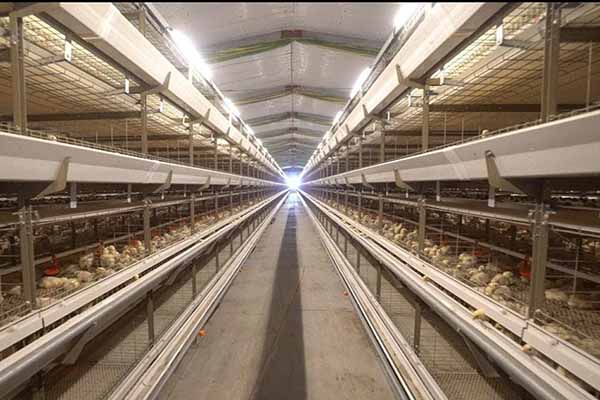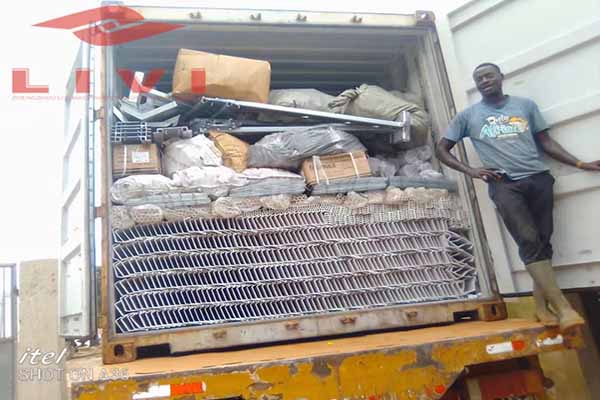Chicken House Design Of 10000 Layers
This is a chicken house design of 10,000 layers for a customer from Nigeria.
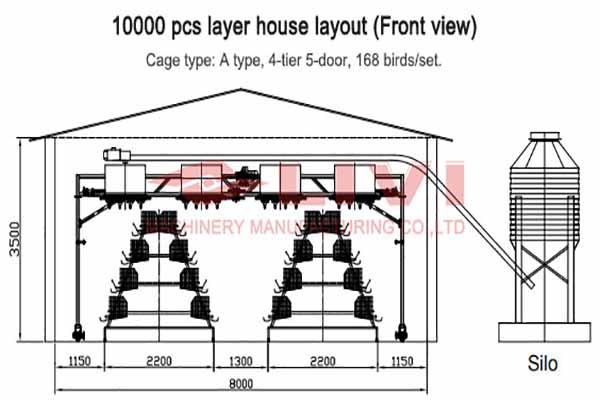
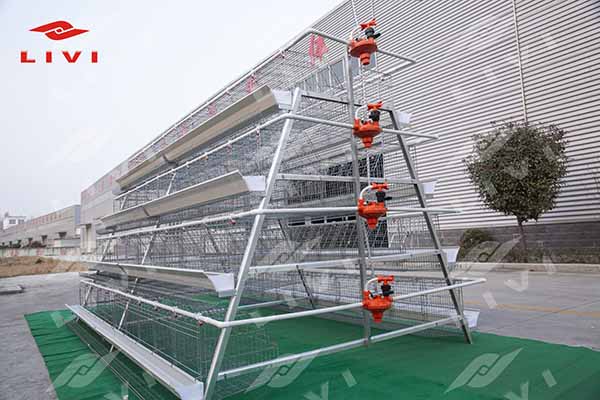
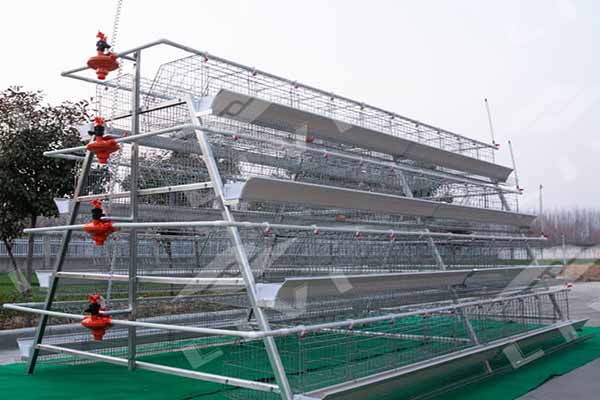
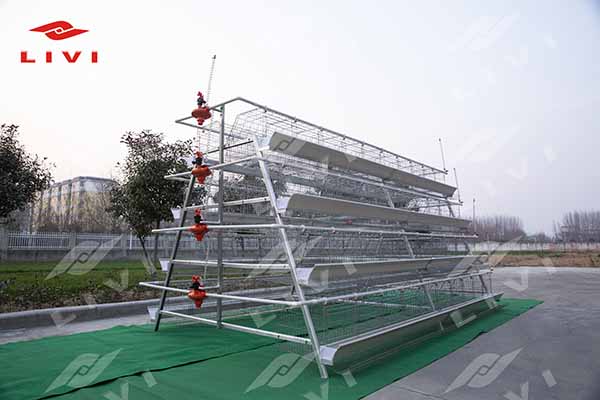
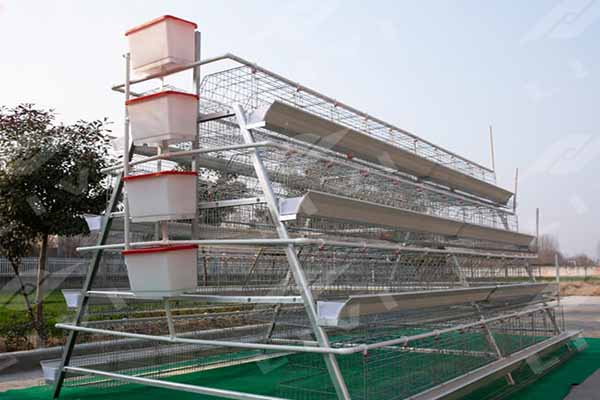
This is a chicken house design of 10,000 layers for a customer from Nigeria.
Chicken House Information
This is a design for raising 10,000 laying hens for a customer from Nigeria.
The customer in Nigeria has a 65*8*3.5 (M) semi-enclosed chicken house.
This chicken house was newly built by the Nigerian customer and the chicken house frame has been set up.
The client expects to raise 10,000 laying hens in the chicken house according to the budget.
Chicken House Design Of 10000 Layers
Based on the design of livi Machinery’s professional technicians, the chicken farmer chose the following design.
According to the design drawing and the laying cage drawing, it can be seen that:
Chicken cage choose A type layer chicken cage;
The specification of type A layer cage is 1950*450*410* (mm), four layers. Each set of laying cage can raise 168 laying hens.
60 sets of A type layer chicken cages are needed to raise 10,000 laying hens.
60 sets of A-type layer cages are placed in 2 rows in the chicken house, with 30 sets of cages per row.
According to customer requirements, automatic chicken equipment is installed in the chicken house.
Automatic cleaning equipment: The automatic cleaning equipment is installed under the A-type layer cage. The type of automatic cleaning equipment used is the flat belt type cleaning equipment, and the installation of the flat belt type cleaning equipment requires raising the bottom of the A-type laying chicken cage.
Automatic feeding equipment: Automatic feeding equipment choose gantry type feeder. The gantry feeding machine is connected to the feed pipe, and the feed pipe is connected to the feed tower outside the chicken house.
livi Machinery Company has professional technicians will provide you with the best chicken raising design plan. You can leave a message on the message form. We will send you a reply and quotation form within 24 hours.



