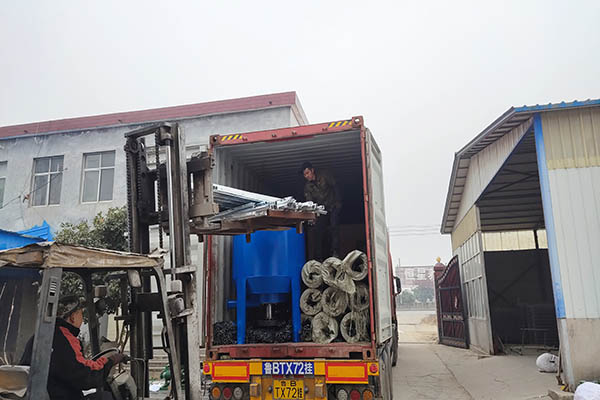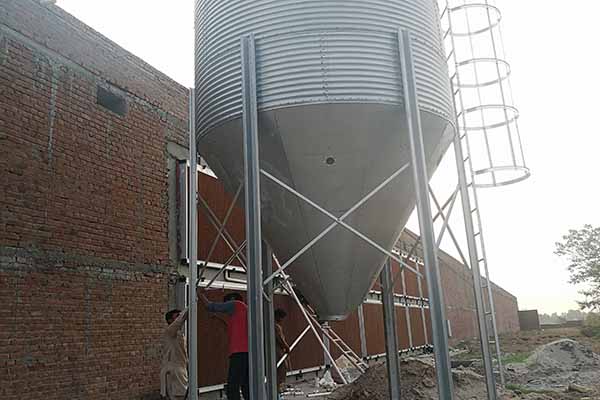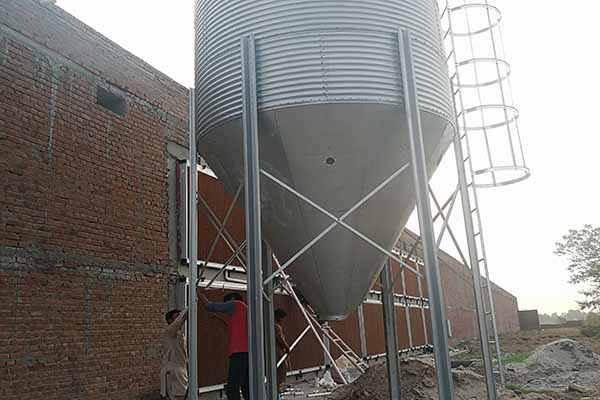Chicken House Design Of 100000 Broilers
Poultry House Dimensions
Dimensions: 106m (L) x 15m (W) x4.7m (H)
Housing Capacity
Broilers: 105,300
Cage Type: H-type broiler cage, 5-layer cages
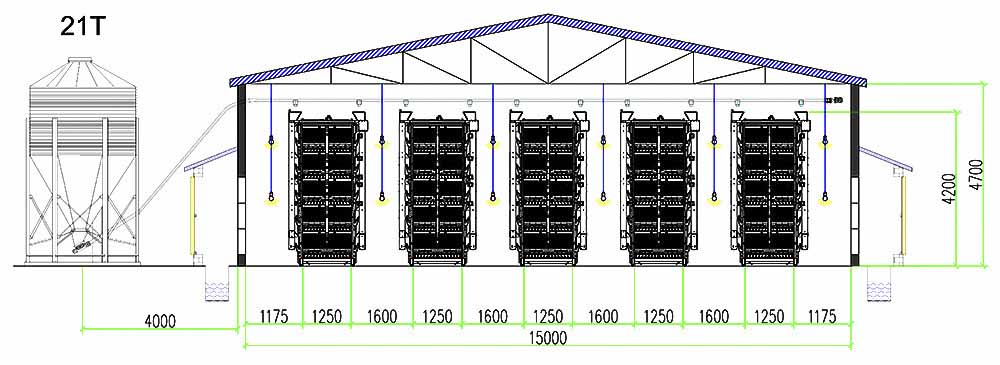
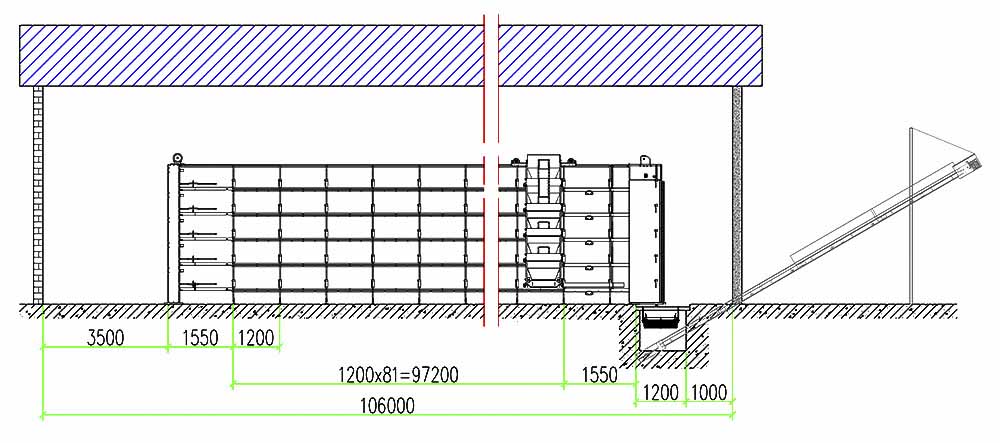
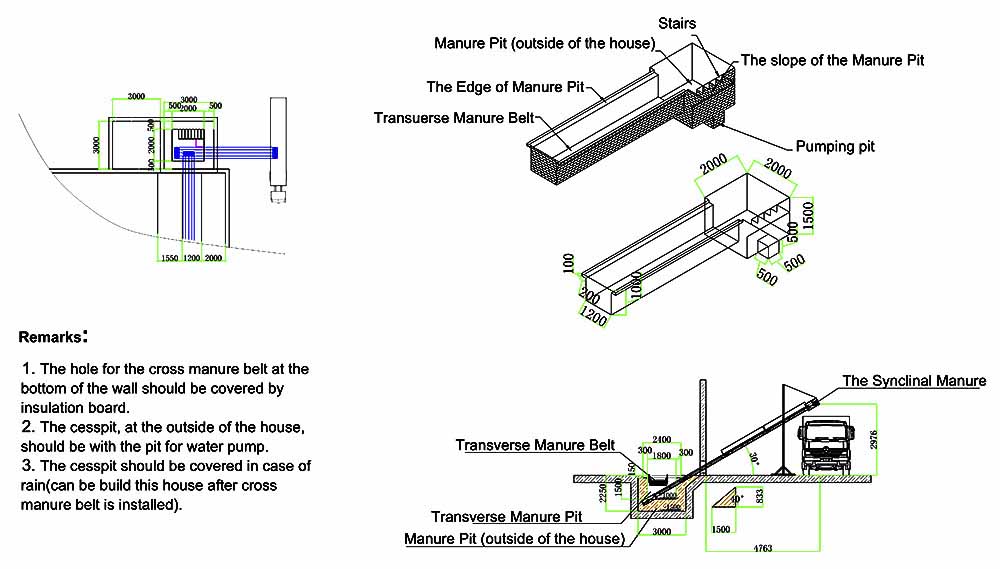
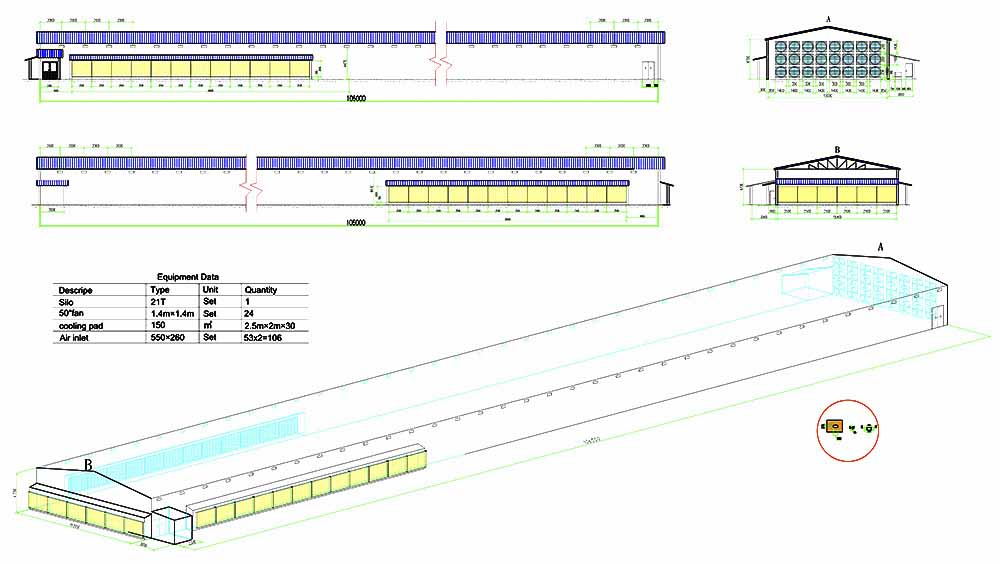
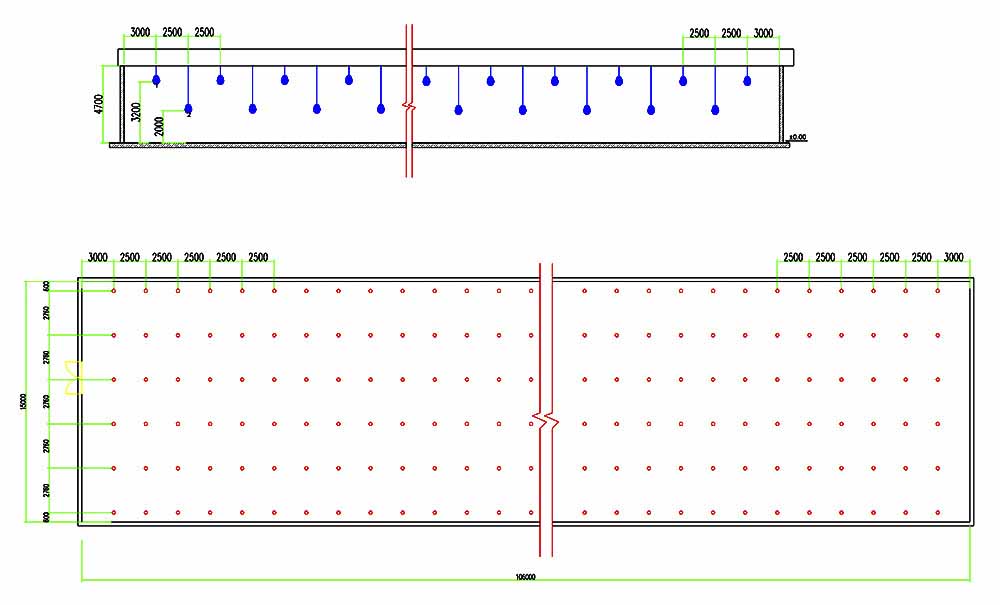
Poultry House Dimensions
Dimensions: 106m (L) x 15m (W) x 4.7m (H)
Housing Capacity
Broilers: 105,300
Cage Type: H-type broiler cage, 5-layer cages
Number of Cages: 405 sets
Capacity per Cage: 260 broilers
Cage Arrangement: 5 rows, 81 sets per row
Feeding System
Automated Feeding: One set per row
Feed Storage: 21-ton feed silo outside the poultry house
Manure Removal
Manure Removal System: Manure belt
Manure Pit: Located at the rear of the poultry house
Pit Dimensions: As shown in the accompanying diagram
Ventilation System
Components: Fans and cooling pads
Purpose: Maintain internal temperature balance
Lighting System
Installation: Alternating high and low placement of lighting fixtures
This chicken house design ensures optimal conditions for raising 100,000 broilers efficiently with automated systems for feeding, manure removal, ventilation, and lighting.
If you would like to receive a free chicken design, please leave us a message or contact us via WhatsApp: +86 17344898347.



