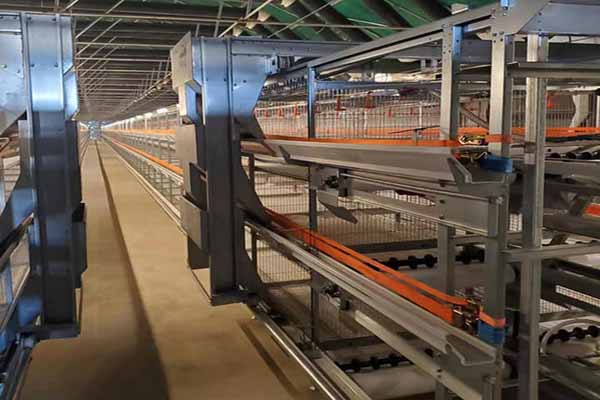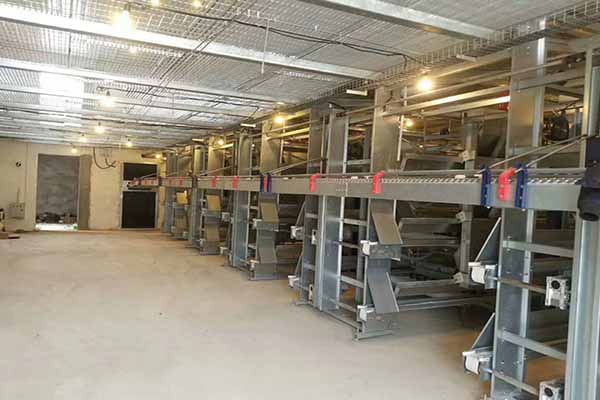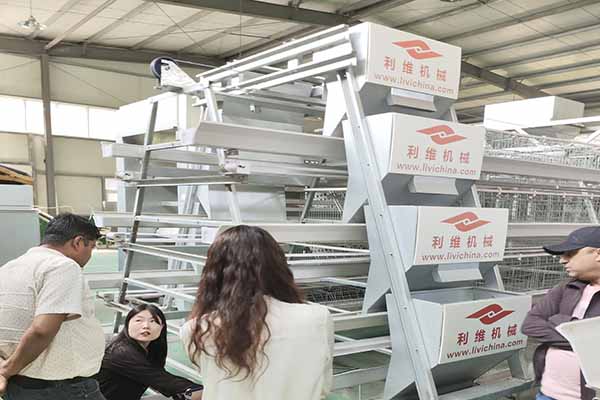Chicken House Design Of 15000 Layers
Type: A-Type, 3-layer layer cages
Total Number of Cages: 156 sets
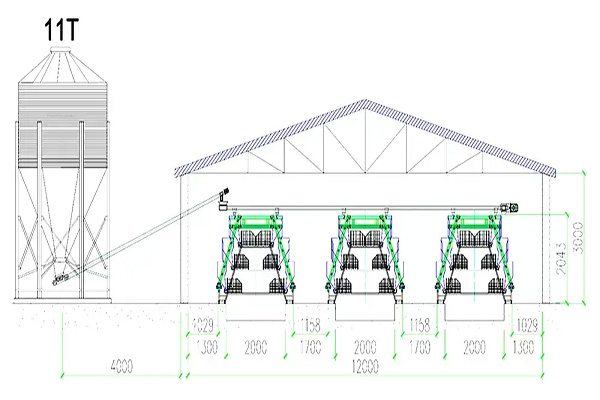
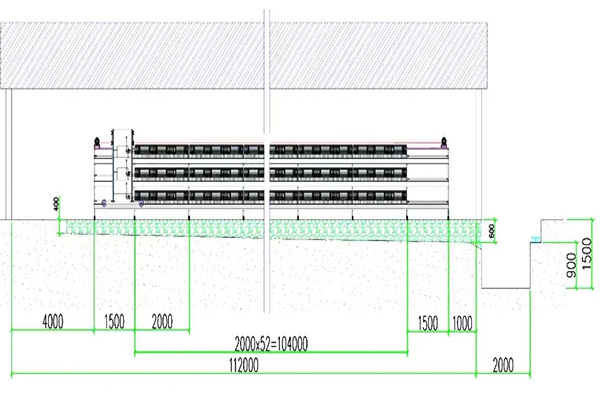
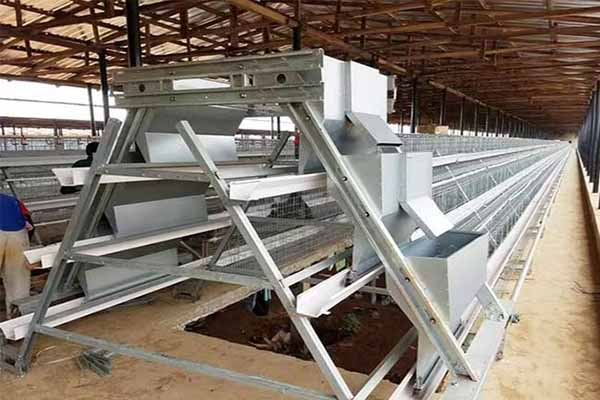
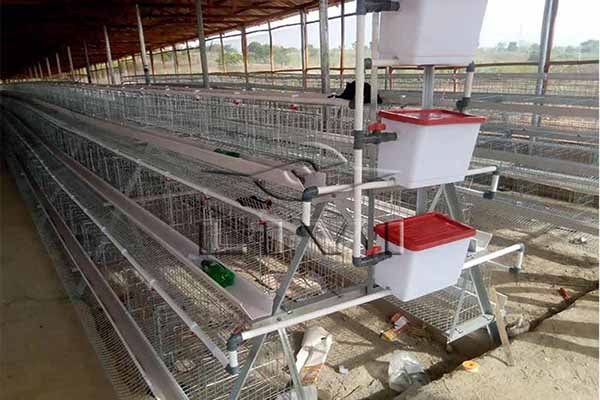
LIVI Machinery’s design integrates advanced automated systems for feeding and manure management, enhancing productivity and reducing labor costs for the poultry farm. This comprehensive plan ensures a well-organized and efficient setup for raising 15,000 laying hens.
Chicken House Dimensions:
The chicken house measures 112 meters in length, 12 meters in width, and 3 meters in height, providing ample space for the operation.
Layer Cage System:
Type: A-Type, 3-layer layer cages.
Total Number of Cages: 156 sets.
Arrangement: 3 rows with 52 sets of A-type cages per row.
Automation Equipment:
1. Automated Feeding System:
Type: Overhead rail feeding system.
Feed Tower Capacity: 11 tons, ensuring a continuous supply of feed.
2.Automated Manure Cleaning System:
Manure Pits: Excavated under the cages, each pit is 2 meters wide and 0.4 to 0.6 meters deep.
Manure Cleaning Equipment: Scraper type, which directly transports manure to the manure conveyor belt for collection and disposal.
Capacity:
The design is optimized to accommodate 15,000 laying hens, ensuring efficient and productive operations.
If you need our chicken design, please leave us a message.



