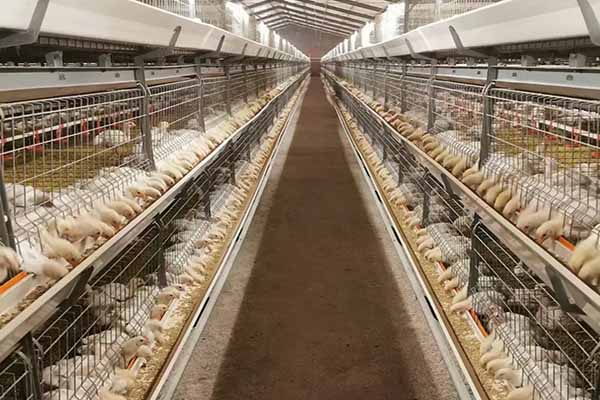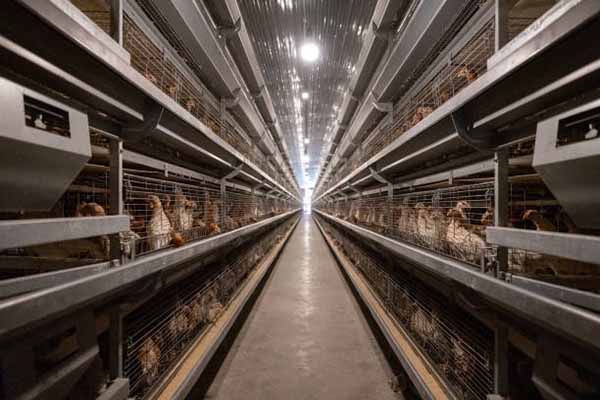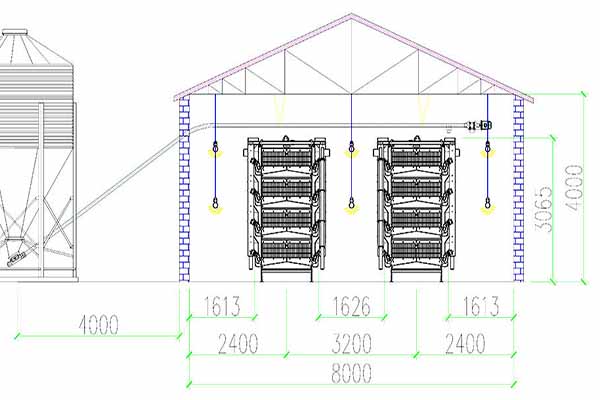Chicken House Design Of 45000 Layers
Chicken House: 85m x 12m x 4.2m
Egg Repository: 15m x 6m
H-Type Egg Chicken Cages: 168 sets, each cage accommodating 270 layers
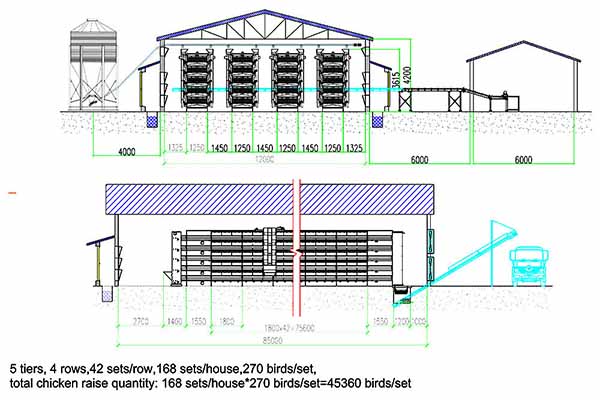
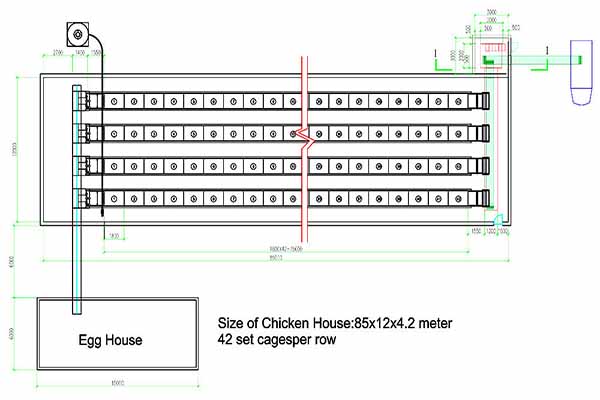
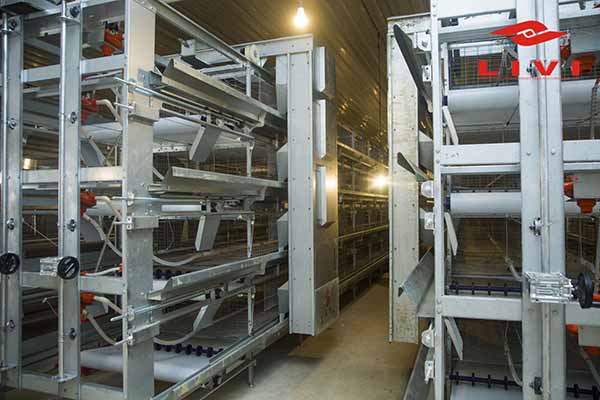
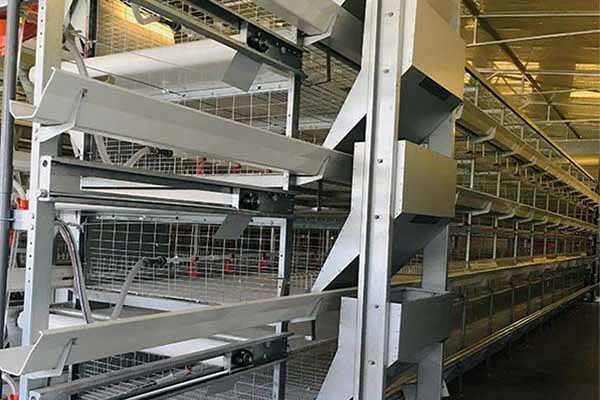
This is a chicken house design that can raise 45,000 laying hens using an automated H-type layer battery cage.
Dimensions:
Chicken House: 85m x 12m x 4.2m
Egg Repository: 15m x 6m
Equipment:
H-Type Egg Chicken Cages: 168 sets, each cage accommodating 270 layers
Cage Size: 1800mm x 1250mm x 3610mm
Total Capacity: 45360 layers
Layout: 4 rows with 42 sets of cages per row

Automation Equipment:
Fully automated chicken house with:
- Automated Feeding System
- Automated Egg Collection System
- Automated Manure Removal System
- Environmental Control System
Features:
Egg collection system directly linked to adjacent egg repository, eliminating manual labor.
Manure removal system includes slanted conveyor belt transporting waste outside the chicken house.
Chicken House Design Origin:
Developed by Livi Machinery for a poultry farmer, ensuring efficient and labor-saving operations.
If you want our chicken design, please leave us a message or contant us on whatsapp: +86 17344898347.



